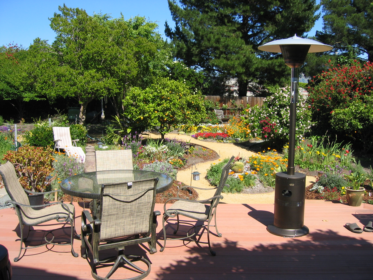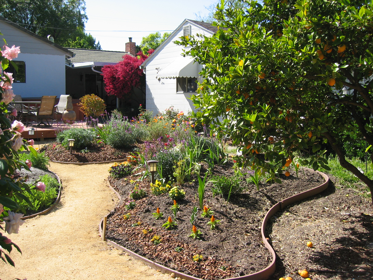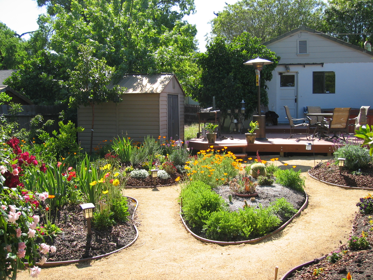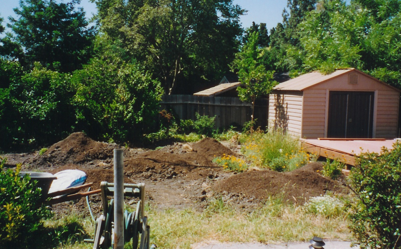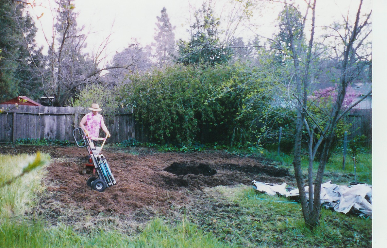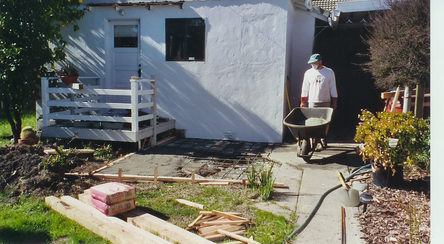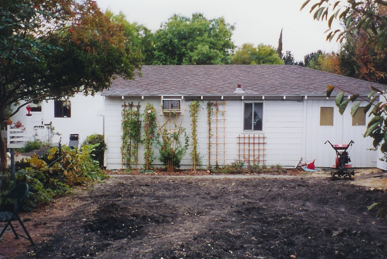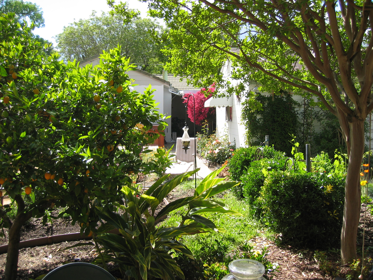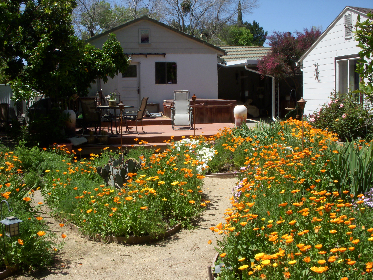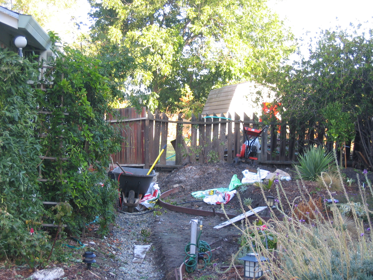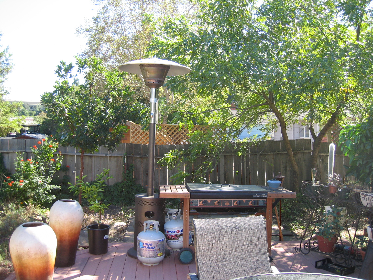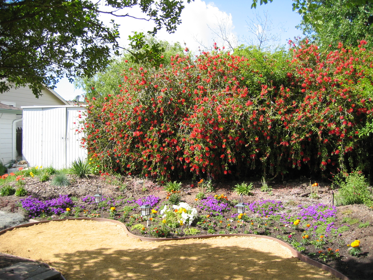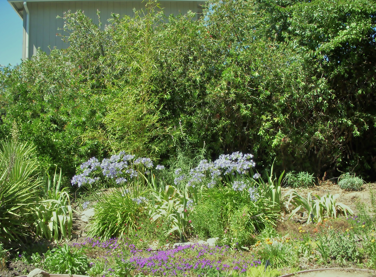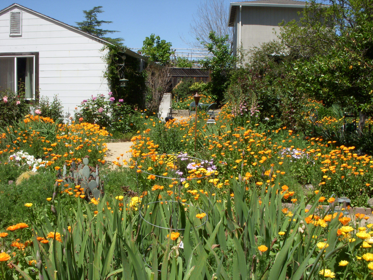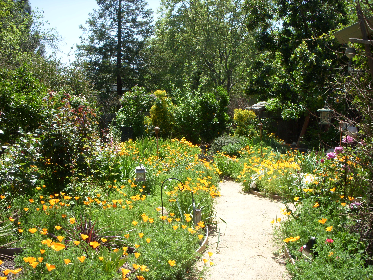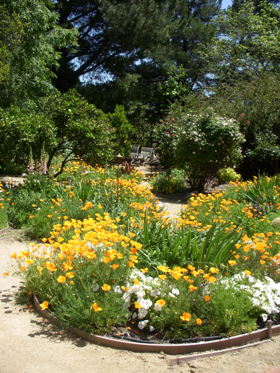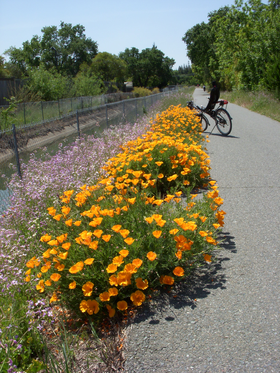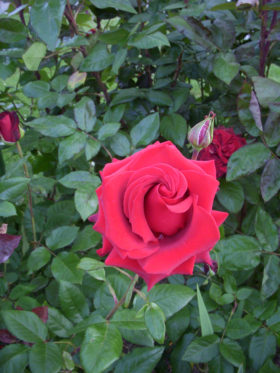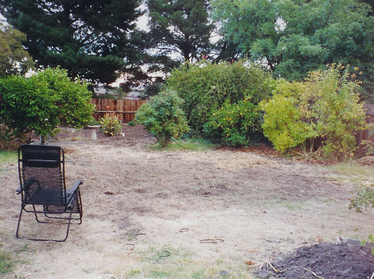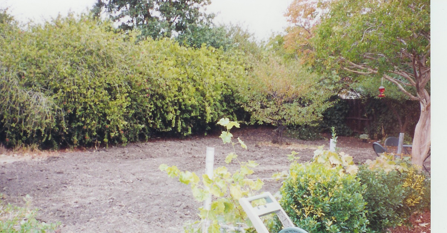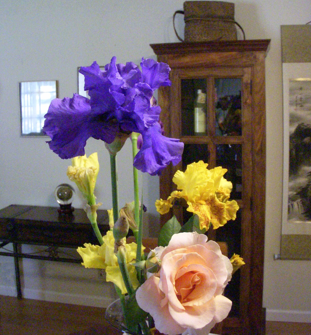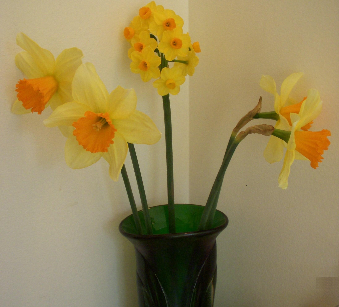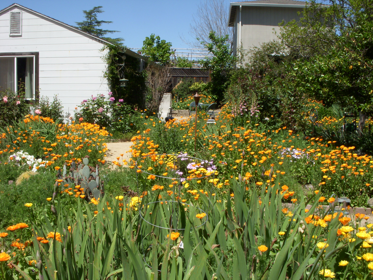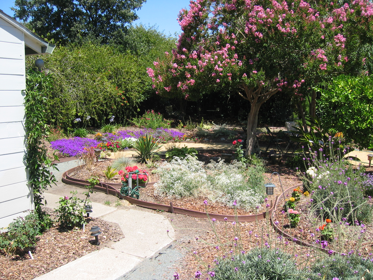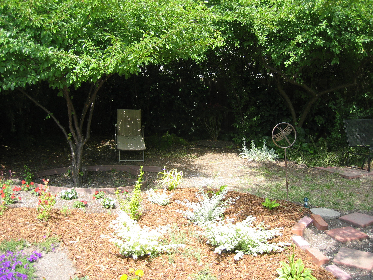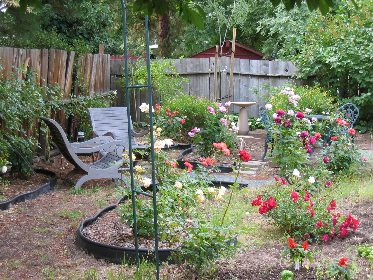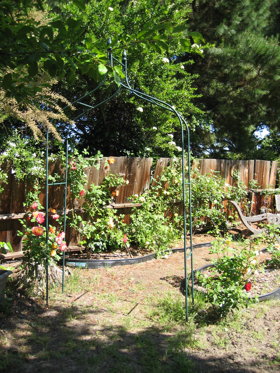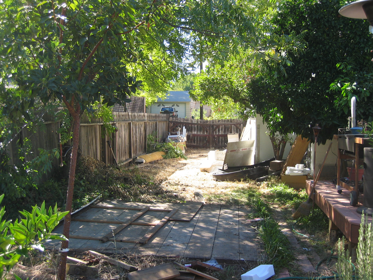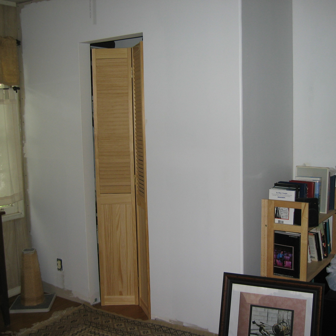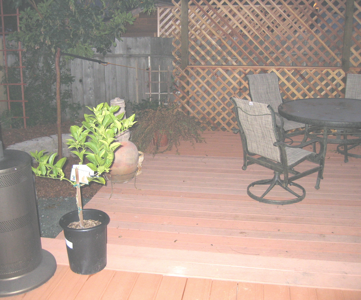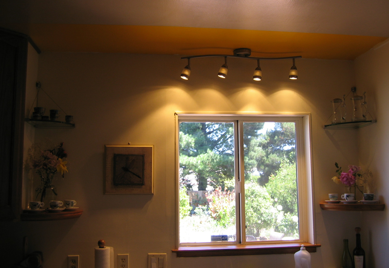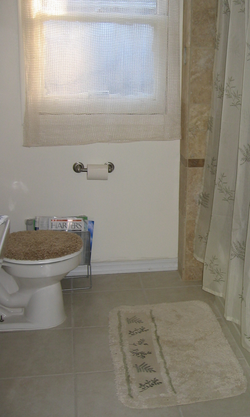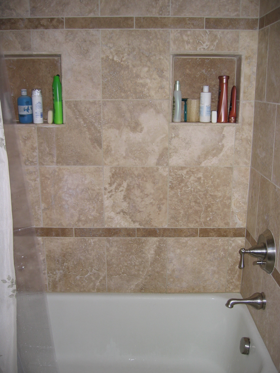|
Iterative re-factoring of our garden
|
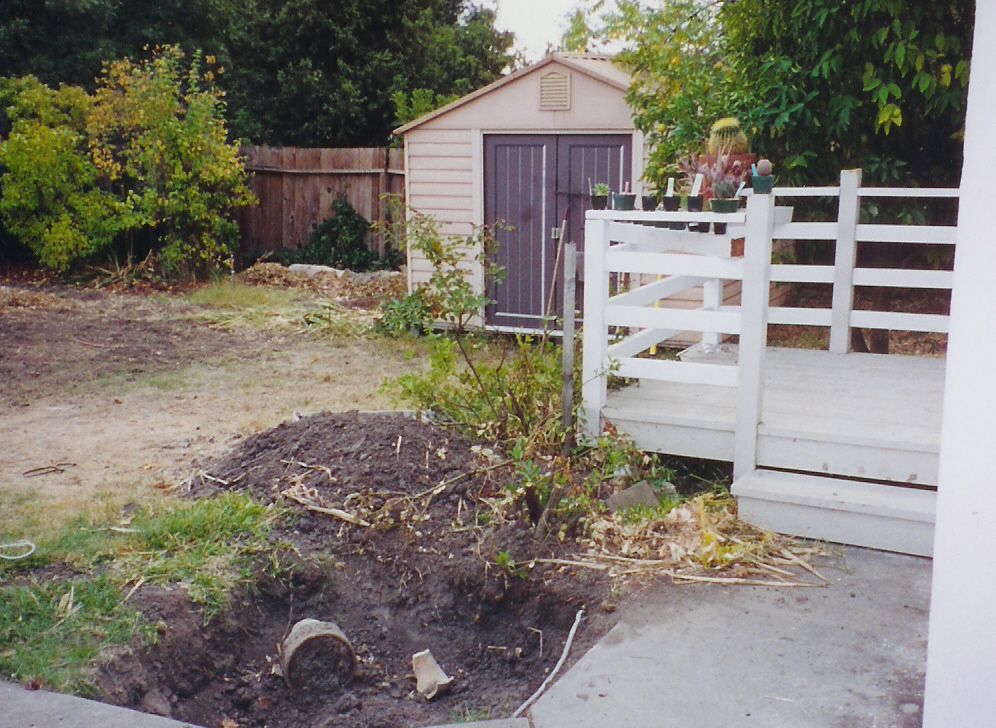
|
 20' x 10' for the main segment. |
After sketching in some rough sitting areas in the backyard, we decided to tackle the completely useless back deck area. We had to move a tree (hence the large hole) to fit our hot tub, and we poured our own concrete pad for the hot tub and the deck footings. Our neighbor was a contractor, so I borrowed his chop saw for the fancy edges on the deck. For decking, we decided to go with the synthetic wood: recycled plastic and sawdust, essentially. We liked the nice even feel of the material, plus it was rated higher than regular wood for fire safety. But the big win turned out to be the zero maintenance required! In over 10 years, the main deck needed no cleaning. It had no splinters, no warped wood, no rotting, et cetera. When we added the second level to the deck, it got fairly dirty from the leaves of the walnut tree, but an hour with a pressure washer took away 10 years of grime!
The major variable for the deck turned out to be its height; we wanted a seamless transition between the indoor living spaces and the outdoor living space. But pouring concrete is an expensive thing to have to redo if you don't like your prototype, So I went with a design that let me pour the footings to keep the basic deck shape and place, but also allowed me to raise or lower the deck, fix it in place and then we could try the deck over the course of weeks at different heights. It only took a couple of tries to get the transitions right. Ease-of-use was paramount, but so was an open view of the garden space. To get the open view, I went with a one step transition down from the deck to the garden, which by California code, does not require hand railings for one step, so we could go with the open, connected vibe with the garden itself! Given our entire backyard was on a slight slant, the original plan was to use that small stepping stool in the lower left corner until we got the deck had a height we liked, and then backfill the garden to that level. Alas, the contractor we brought in to do finish parts of the deck when we moved to Los Angeles took the traditional view that the ground height was fixed! So he ran a step the entire length of the deck and just buried it in the dirt behind. Adequate, but it took away some of the effect I wanted. C'est la vie! |







